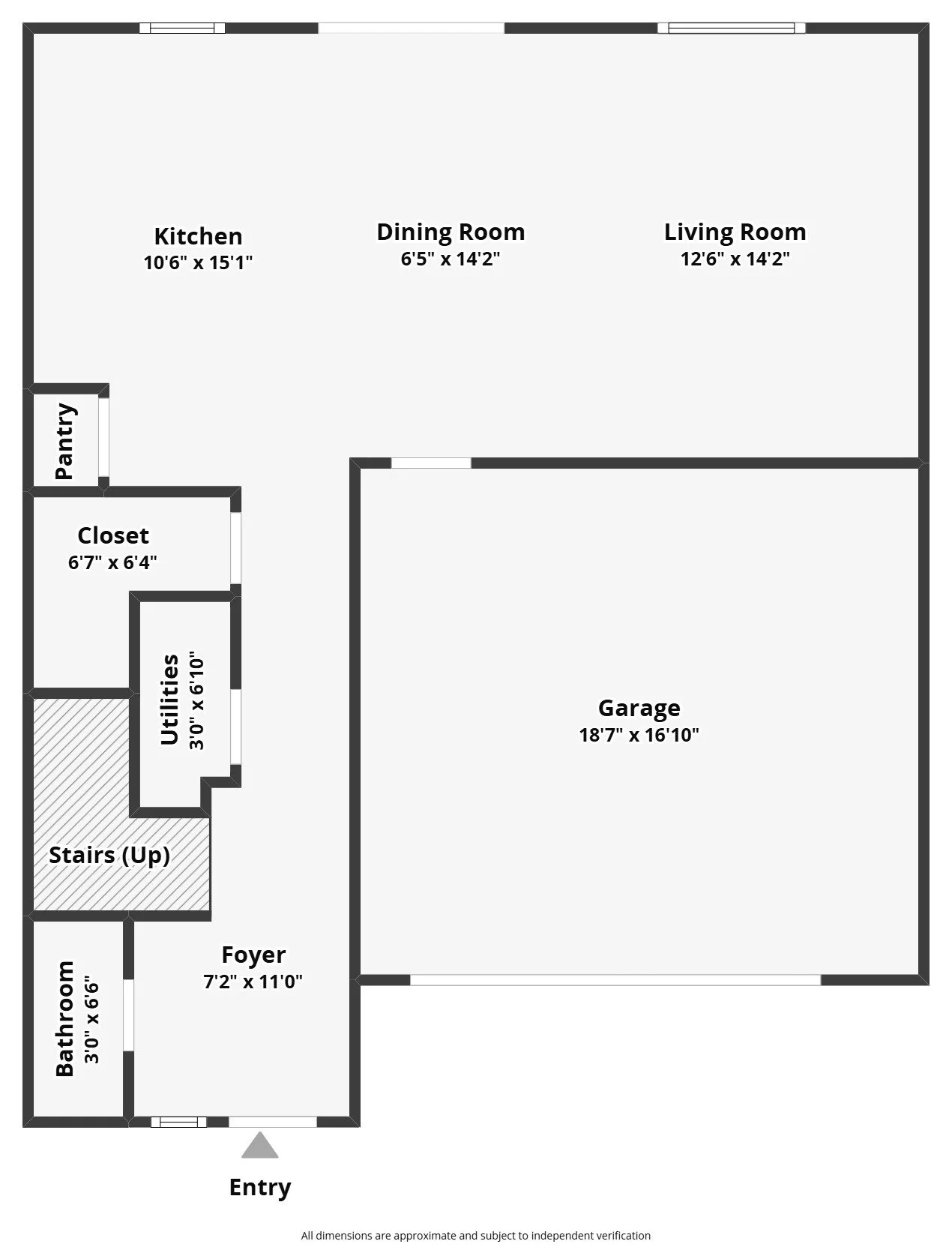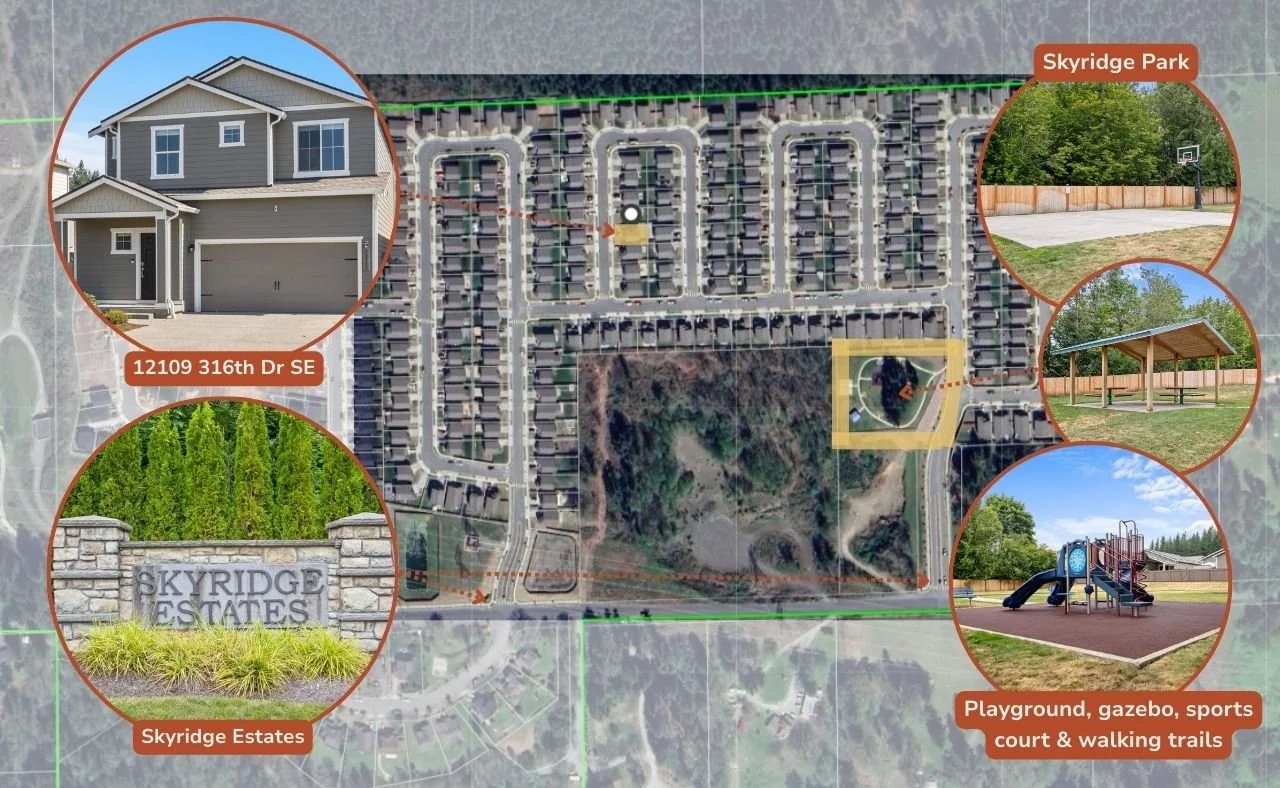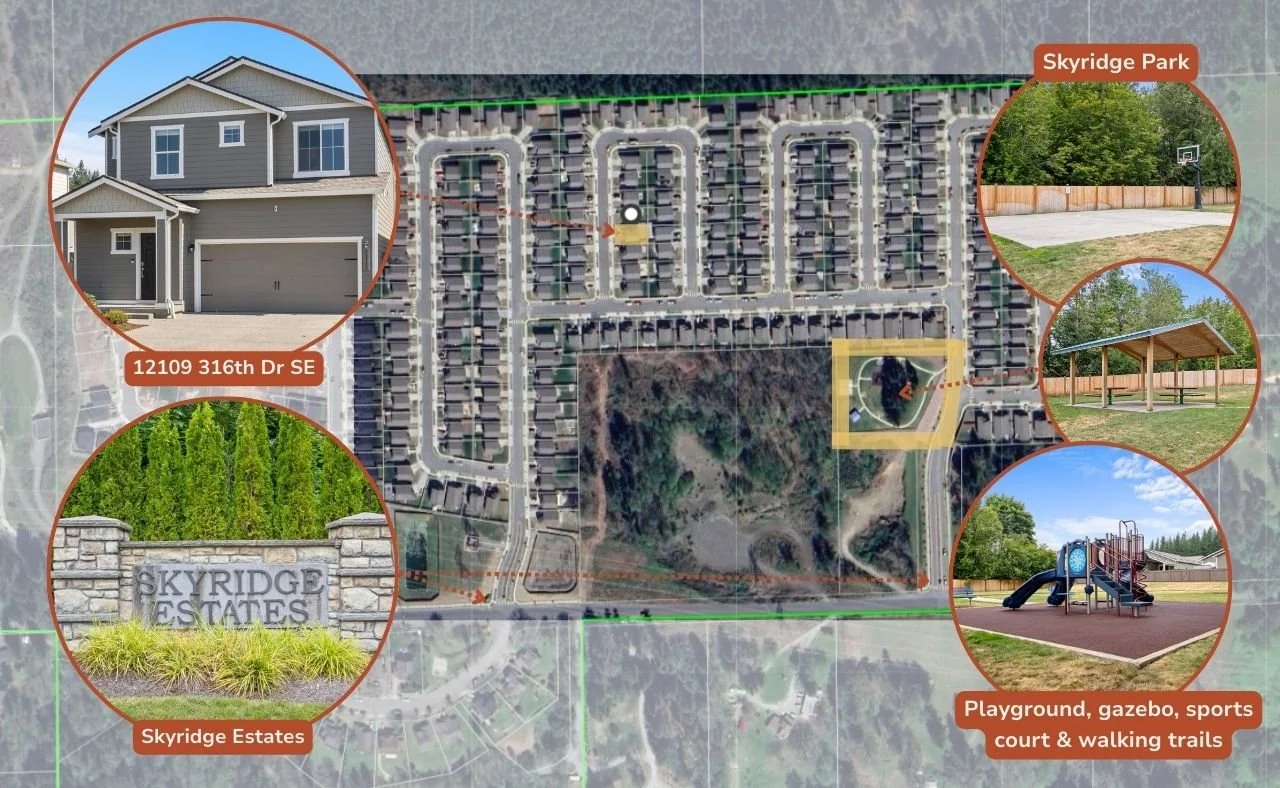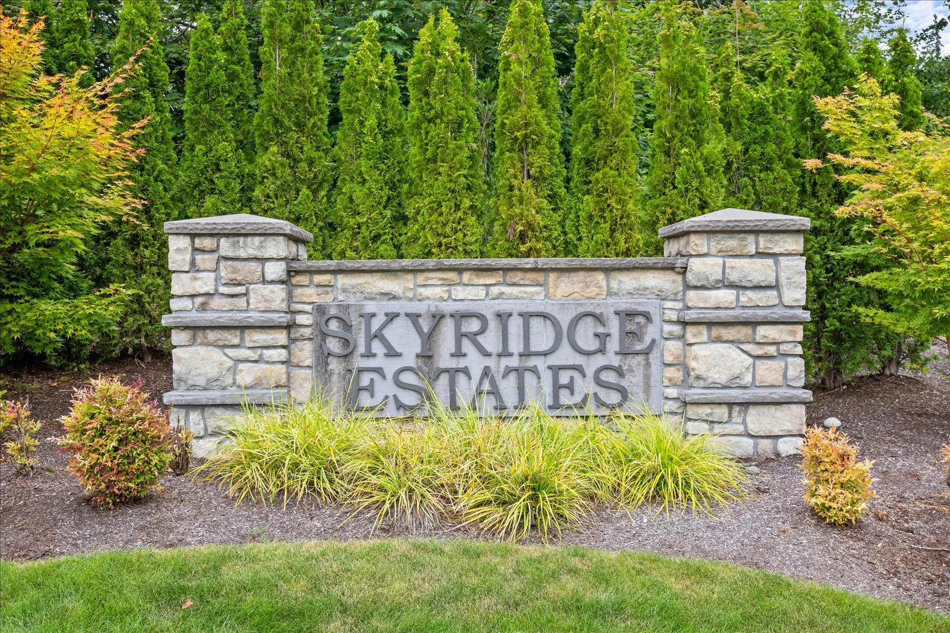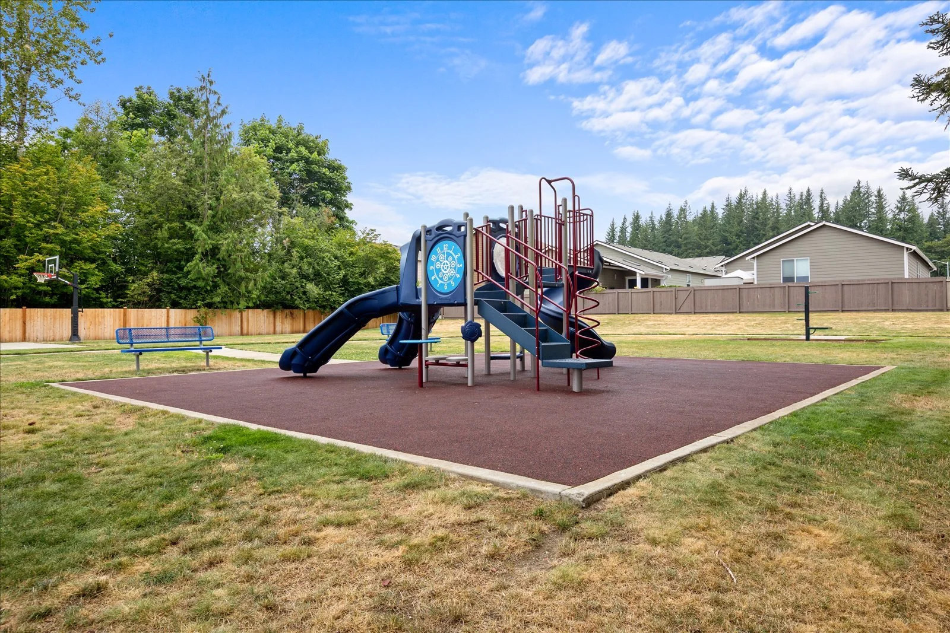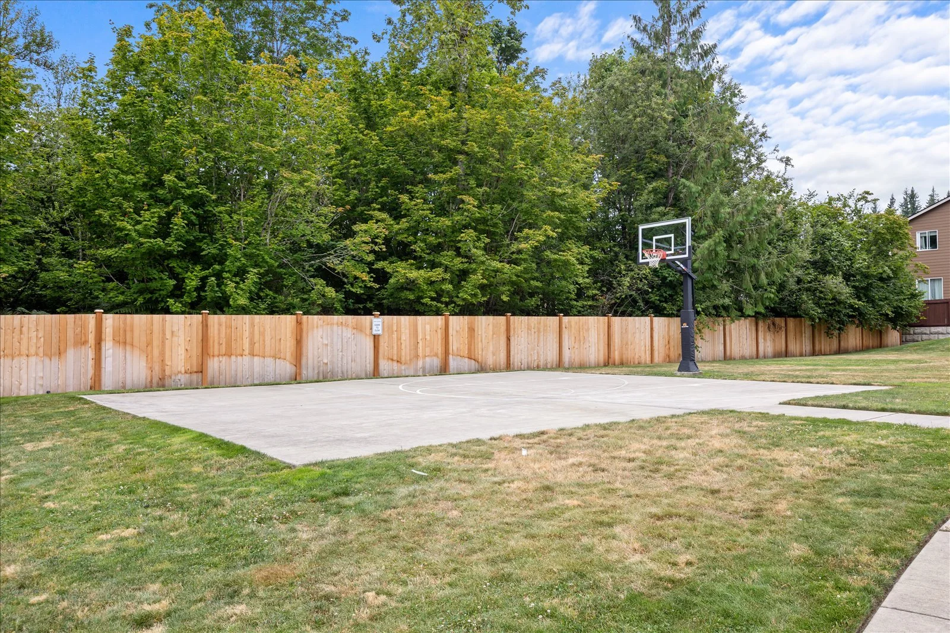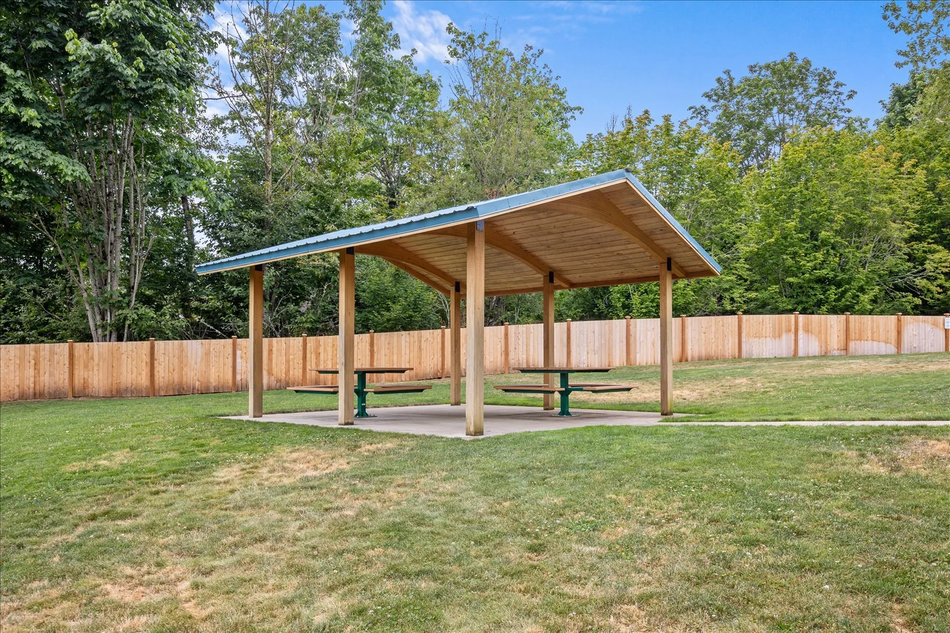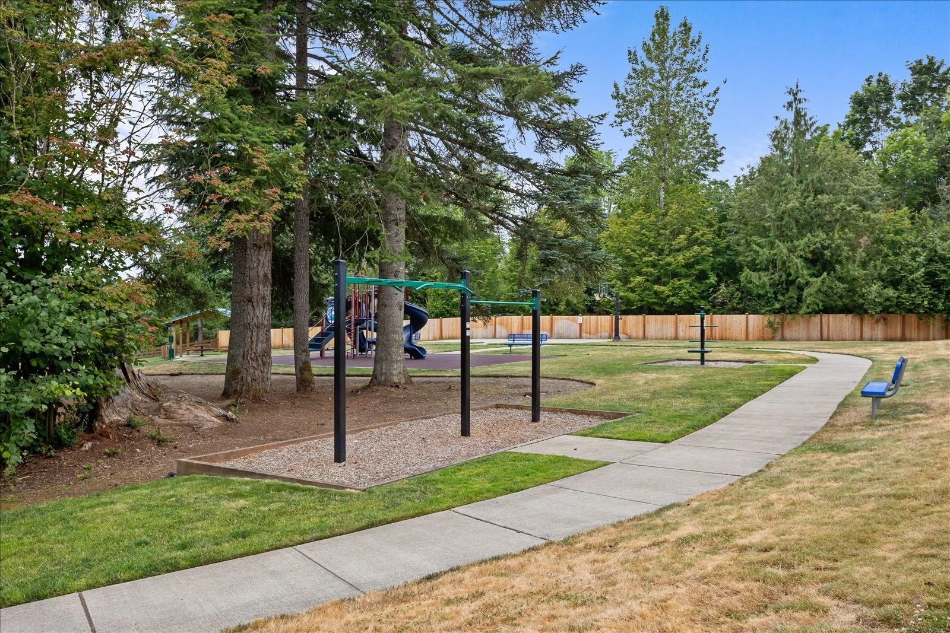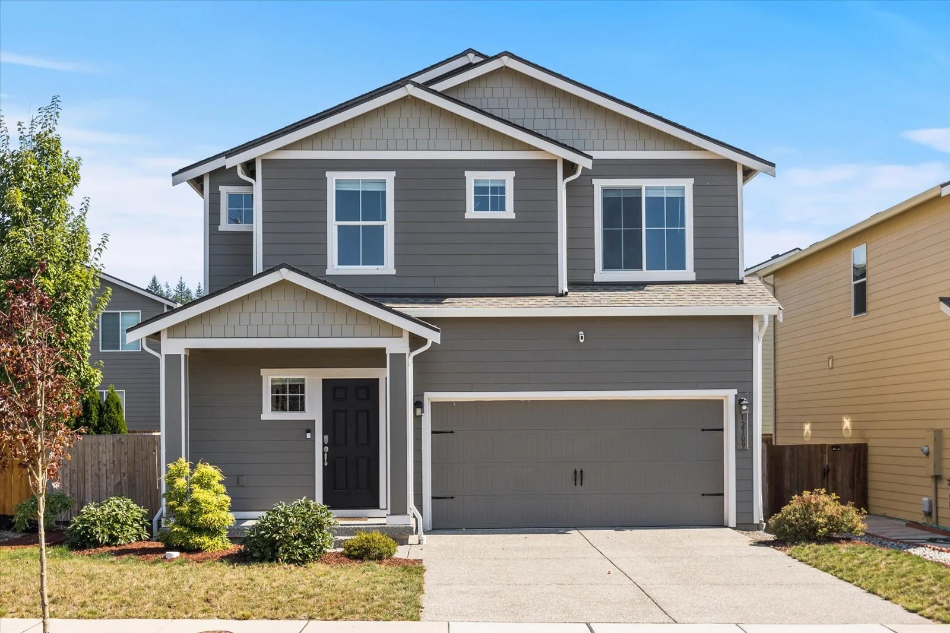
12109 316th Dr SE
Sultan, WA 98294
12109 316th Dr SE
Sultan, WA 98294
Bedrooms: 3 Bed + Flex
Bathrooms: 2.5 Bath
SqFt: 1,688 Sqft
List Price: $524,950 - SOLD for $545,000
Welcome to this inviting like-new home in Skyridge Estates, where modern comfort meets neighborhood charm, complete with mountain views. Built in 2021, this 1,688 square foot property features three bedrooms + flex room, two and a half baths, and a two-car garage. With a covered front porch, fenced low-maintance backyard, and community amenities, this home offers both convenience and everyday livability, all with easy access to Highway 2.
The kitchen features granite countertops, wood cabinetry with crown molding, a pantry with built-in shelving, and stainless steel appliances including a gas range, and a WiFi-enabled dishwasher. An open layout connects the kitchen to the dining and living area, which features new carpet. Upstairs, the primary suite features a walk-in closet and an ensuite bath with a glass-enclosed shower, granite-topped vanity, and plenty of counter space. Two additional bedrooms, a full bath, and a versatile bonus room complete the upper level.
Outside, the fully-fenced backyard is ready for entertaining or relaxing with a large stone patio, premium artificial turf, and a retaining wall for low-maintenance enjoyment. A covered front porch adds charm. Neighborhood amenities include a park featuring mountain views, playground, gazebo, sports court, and walking trails.
This home also includes thoughtful finishes and upgrades throughout, such as white two-panel doors with craftsman trim, vinyl plank flooring, ceiling fans, and recessed LED lighting. All appliances, including the kitchen suite and washer and dryer, are included with the home! Stay comfortable year round with a high-efficiency heat pump with forced air heating and cooling! You’ll love living in Skyridge Estates in Sultan.
Floor one
Floor two

