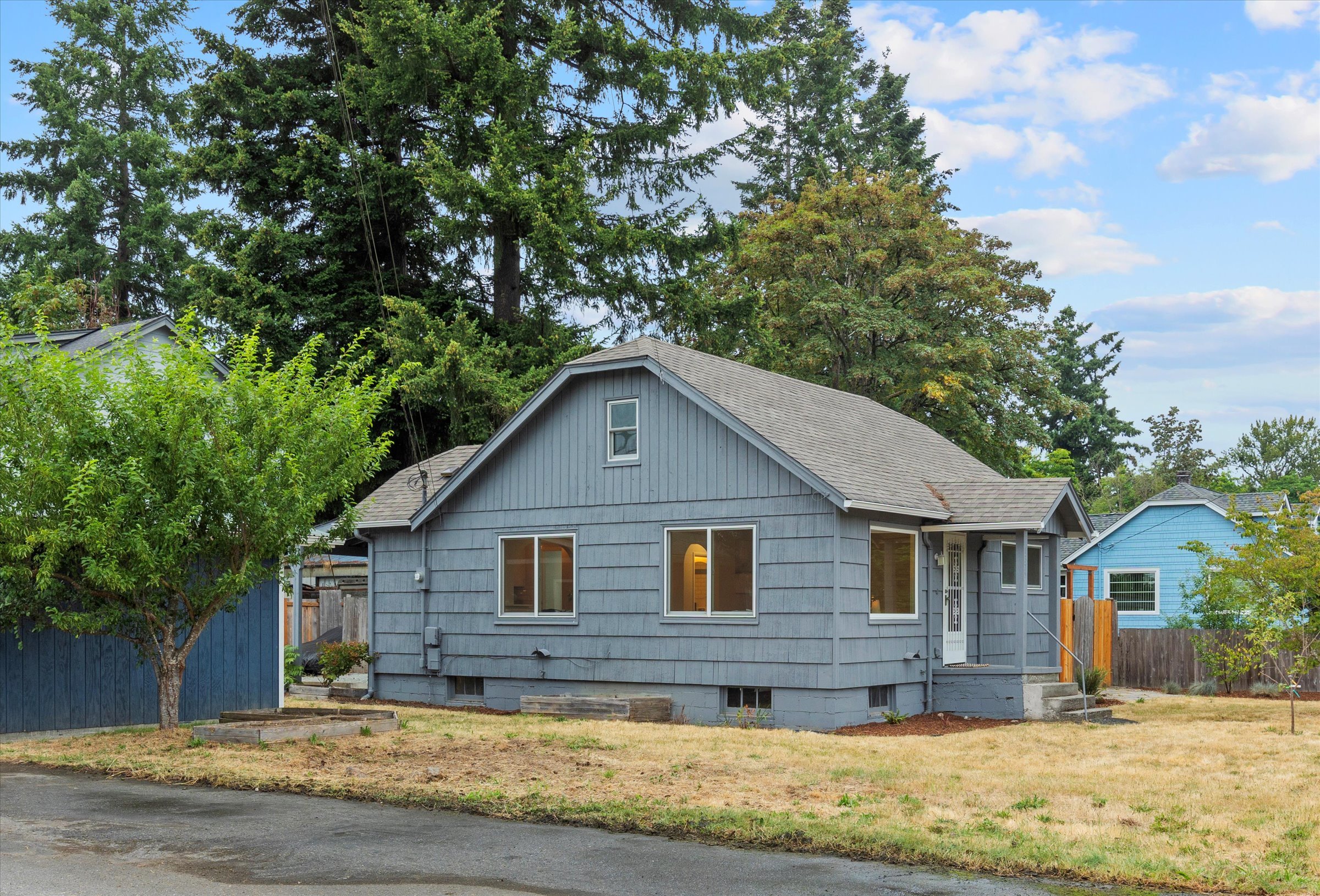
1375 Cedar Ave
Marysville, WA 98270
We help buyers, sellers, and investors move up using our Serenity Method.
1375 Cedar Ave
Marysville, WA 98270
Bedrooms: 2 Beds
Bathrooms: 1 Bath
SqFt: 1,240 Sqft
SOLD Price: $450,000
Welcome to this delightful 2-bedroom, 1-bathroom home nestled on a spacious 5,663 square foot lot. With a total of 1,240 square feet of living space, this house is perfect for comfortable living and offers plenty of flexibility. The main floor features a welcoming layout complete with modern updates and vintage charm. While updating the paint, lighting, kitchen, and bathroom, they kept the home’s character with the original arched doorways ,brick chimney, and vintage doors.
The entire interior of the home has been freshly painted – walls, ceilings, and trim. The bathroom underwent a mini remodel with new vanity, lights, and mirror. But one of the standout features of this home is the newly remodeled kitchen. With beautiful quartz countertops, a modern sink and faucet, and freshly painted cabinets with new hardware. This kitchen combines style with functionality.
The large basement provides an extra 840 square feet, 400 of which is finished, that can be used for a variety of purposes, whether you need a home office, playroom, or extra storage. Outside, you’ll find a large storage shed that’s perfect for keeping all your tools and toys organized.
With no HOA, you have the freedom to personalize your home as you wish. The location is convenient with easy access to Downtown Marysville, shopping centers, Jennings Memorial Park, and I-5 for quick commuting.






















