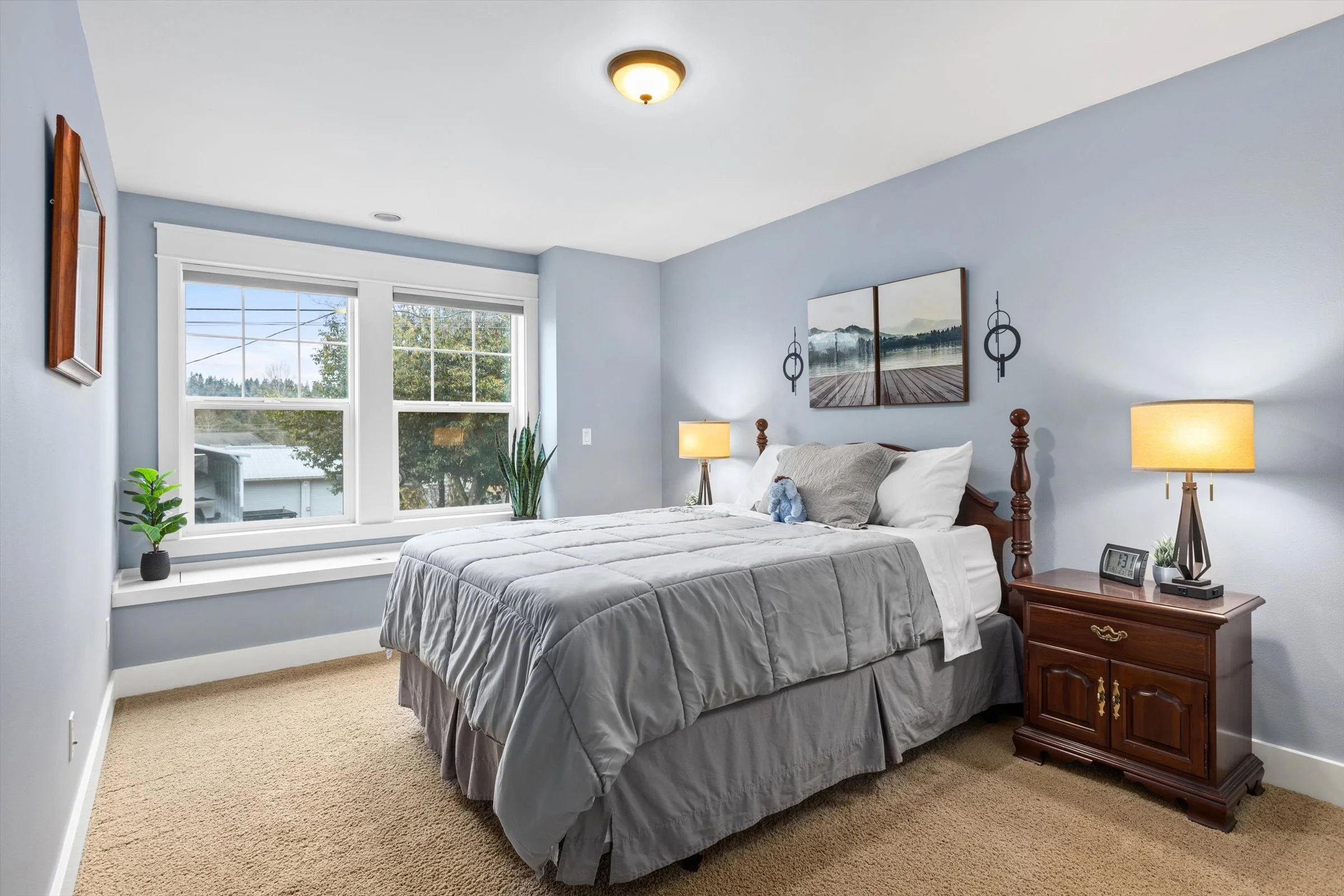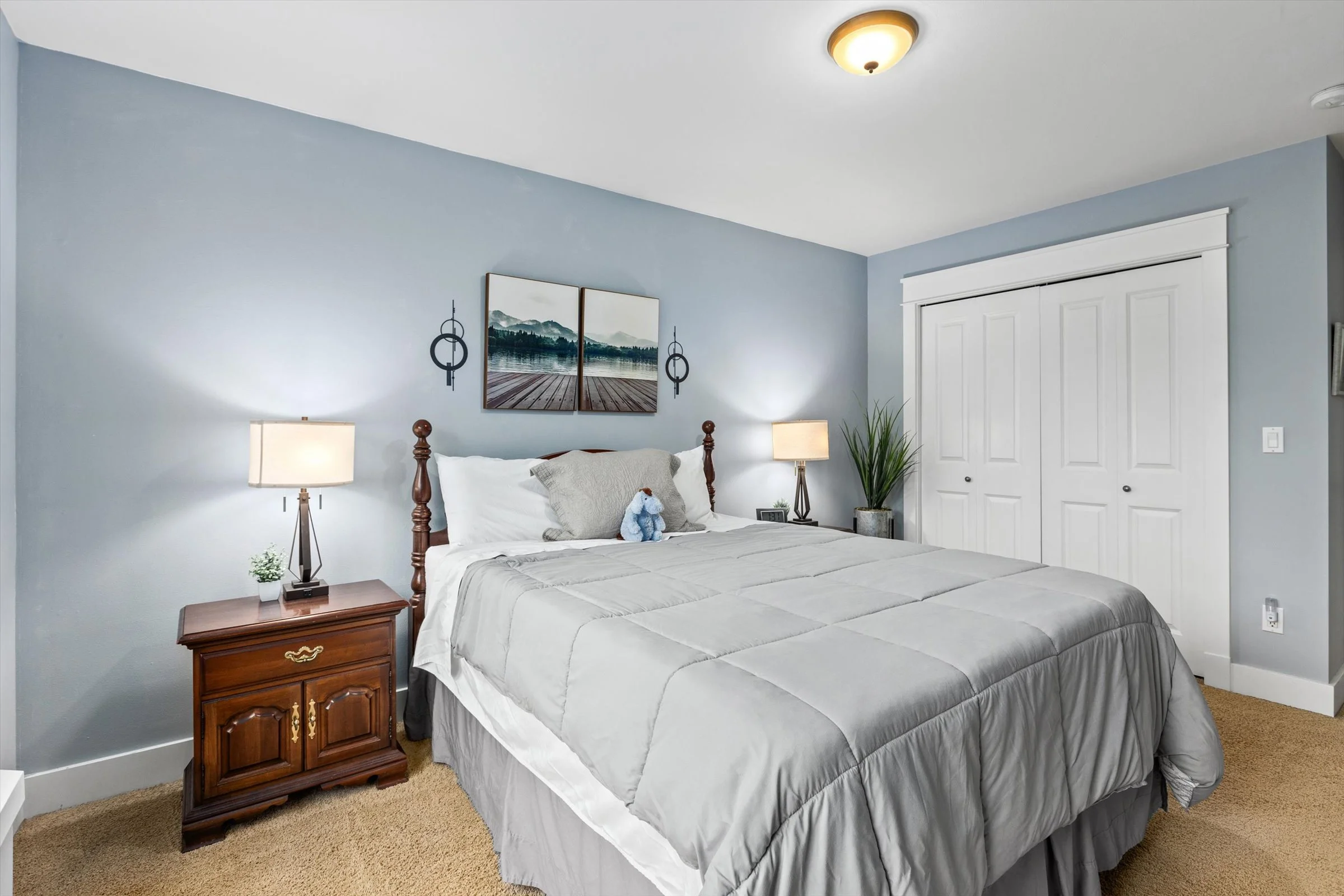
13823 99th Ave SE
Snohomish, WA 98296
We help buyers, sellers, and investors move up using our Serenity Method.
13823 99th Ave SE
Snohomish, WA 98296
Bedrooms: 4 Beds
Bathrooms: 2.5 Baths
SqFt: 2,609 Sft
SOLD Price: $1,036,000
Welcome to this custom-built, 4-bed, 2.5-bath, 2,609-square-foot home in Snohomish, blending traditional style with classic craftsmanship. The entry makes a statement with an 8’ front door, 17’ vaulted ceilings, and a wrought iron and wood stair railing. Newly refinished walnut-stained hardwood floors and elegant millwork enhance the home, including 4-inch craftsman baseboards, framed windows, and chair rail and crown molding, complemented by stylish two-panel doors.
The front living room features a cozy fireplace with a tile surround and connects to the large dining room with built-in cabinetry. The kitchen boasts granite countertops, stainless steel appliances, a spacious walk-in pantry, and freshly re-lacquered cabinets. The adjoining nook flows into the expansive great room, which includes a second fireplace surrounded by stone and built-ins on either side.
Upstairs, enter the main suite through double doors and enjoy a private retreat complete with a five-piece ensuite bath and walk-in closet. The ensuite features a tiled walk-in shower, corner jetted tub, double vanity, and a water closet. The three additional bedrooms are generously sized, two of which include charming window seats. The hall bathroom offers a vanity with ample storage and a tub with a glass shower door.
Situated on a 10,890-square-foot lot, this home includes a large, level yard with a poured pebble patio, a table with a fire pit, and front and back sprinkler systems. The tree-lined property provides privacy and tranquility. At the back of the yard, a shed that matches the home’s style offers extra storage or a space for tools. No HOA.
Enjoy easy access to Highway 9 and 522 for commuting. The home is located in the highly rated Snohomish School District, with the Snohomish River and Bob Heirman Wildlife Park at Thomas’ Eddy just around the corner, along with the future site of the Rails to Trails project for Centennial Trail South.
The oversized laundry room includes built-in cupboards for storage and a utility sink. Additional conveniences include built-in surround sound speakers and a central vacuum system. The large garage features an EV charging port. All appliances convey, along with a portable A/C unit to keep you cool in the summer.
Newly installed roof, with 40 year Malarkey Vista AR shingles and upgraded premium underlayment and accessories. The roof includes a transferable warranty that the roofers will put in the buyers name at closing. In addition, a couple fascia boards were replaced and will be painted prior to closing.
With its spacious layout, custom features, and fantastic location, this home is ready for you!



































