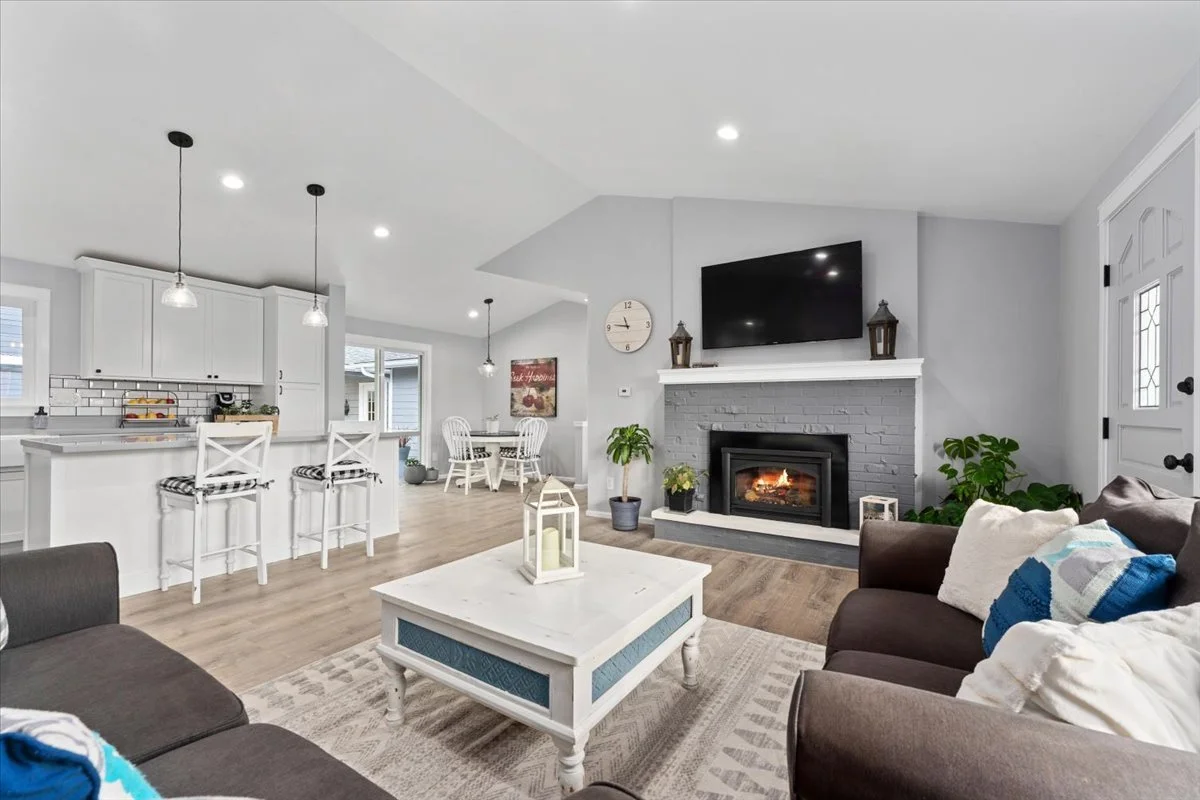
506 9TH ST
SNOHOMISH, WA 98290
I help families move up in the Snohomish area using my Serenity Method.
Get A Copy Of My (Free) Guide —
>

506 9th St, Snohomish, WA 98290
SOLD for 30% over list price.
$715,000
Bedrooms: 3
Bathrooms: 1.75
SqFt: 1,204
Asking Price: $550,000
In the heart of Snohomish, this 1-story PRE INSPECTED fully-renovated 3 bed/1.75 bath home is exactly what you've been looking for.
Inside you'll find a new kitchen with solid surface counters, soft close cabinets, subway tile backsplash, & newer appliances. The master bathroom is a stunner--gorgeous tile floors, new vanity, & large tiled shower. 2 additional bedrooms and remodeled full guest bath were tastefully redone. Gas fireplace in the open living room with vaulted ceilings, canned lighting.
Other improvements include: new carpet, electrical, plumbing, AC, windows, trim, insulation, roof 2016, siding, paint, & deck. W/covered RV parking, tool shed, almost 1/4 acre lot, & outbuilding with heat/power for a craft room, workshop, or home office.
Pre-Inspected
Snohomish Schools
Completely Renovated Top to Bottom
Contact Nicole for a complete list of improvements and a copy of the inspection report.
Walk to the elementary school, high school, Snohomish Aquatic Center, and downtown Snohomish.
I help families move up in the Snohomish area using my Serenity Method.
Get a copy of my (free) guide —> here












































